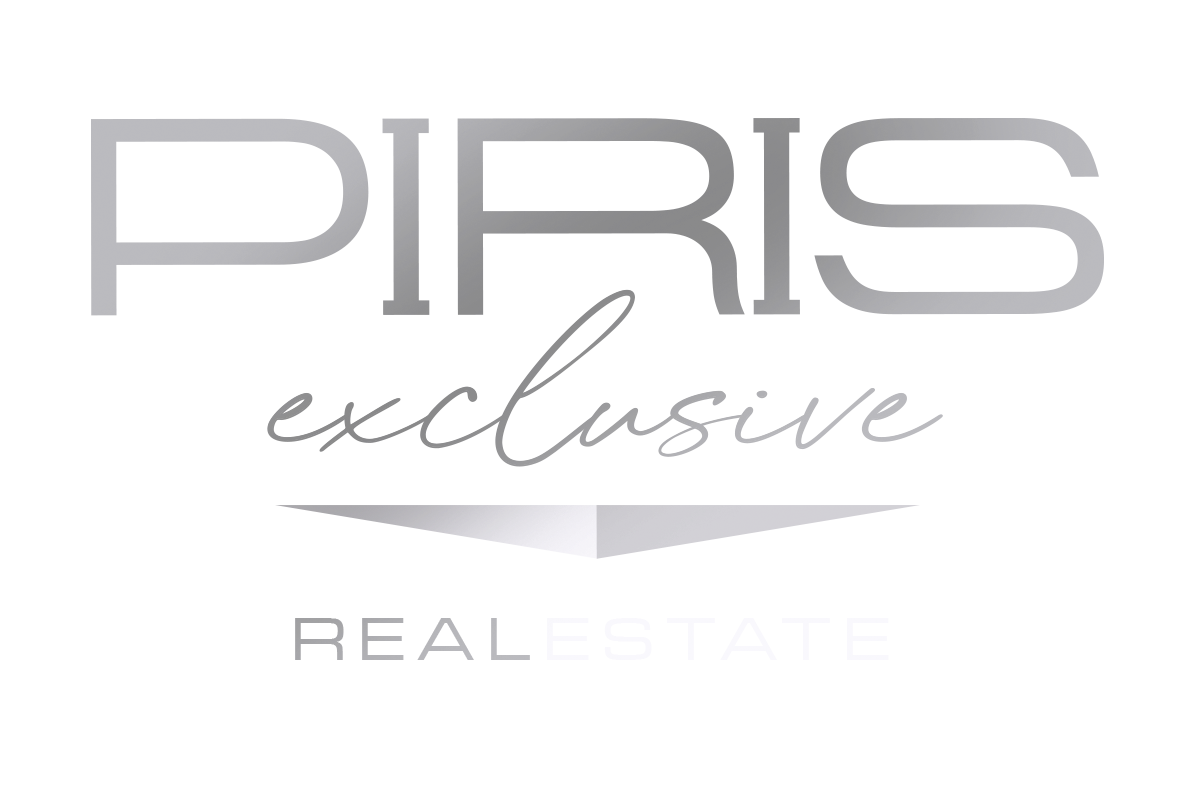Information
- Référence: C36-085
- Prix: 849.000€
- construite: 247 m2
- parcelle: 800 m2
- Ville: Denia
- Type de Propriété: Maison chalet
- Chambres: 4
- Émissions: En attente
- Salles de Bain: 5
- Consommation d'Énergie: En attente
Description
Situated in the sought after residential area of Marquesa VI, this fully renovated and spacious villa is within easy reach of the centre of Dénia (3km) and the nearest beaches (4km).
The immaculate property boasts 247m² of constructed area, designed in a multi-purpose manner to be occupied all year round.
Main floor: The villa has a south facing glazed naya overlooking a large front terrace and private pool, which opens onto the main living area creating a beautiful and generous living area.
This level also contains a semi-open plan kitchen and utility room/bathroom which accesses an indoor dining area.
The main floor also includes three further bedrooms and two bathrooms, with the master bedroom having an ensuite bathroom.
To the rear of the property there is a further naya and living room giving access to a large covered outdoor living area and a fully equipped covered outdoor kitchen, both of which offer outdoor dining and social areas.
Upper floor: The upper floor is accessed via an external staircase and includes a private fourth bedroom with en-suite bathroom and a large terrace with exceptional views.
Ground floor: The former garage has been converted into a multi-purpose area with a full shower room.
This space has been used as a fifth bedroom and is currently used as a gym and storage area.
Exteriors: The expansive terraces on the main and upper floor, which bask in the sun all year round, offer truly magnificent panoramic views of Denia, the Montgó mountain and the National Forest; to which the villa provides direct and private access.
The property also offers a chill out area which has recently been built, providing additional tranquillity and another private space for some peace and quiet.
Features: PVC double glazed windows with blinds and mosquito nets in all bedrooms, glass curtain windows on both terraces which open fully to connect the indoor and outdoor spaces, providing ample living space.
Tiled floors, fitted wardrobes and upgraded kitchens and bathrooms, electric radiators in bedrooms and a hot/cold air conditioning unit in the main living room.
Real fireplace in main lounge.
Electric fans in all main bedrooms.
Outside areas: A well equipped outdoor kitchen, usable all year round.
A gazebo and another chill out area, private semi-circular 9x4 metre swimming pool.
This property offers a practical design, quality features, and convenient access to both town and nature and has been competitively priced.[IW]
Caractéristiques
- Type non disponible(año de construccion - 1992)
- Type non disponible(terraza no acristalada)
- Type non disponible(vistas mar)
- Chauffage individuel
- Type non disponible(tipo de calefacción electrica)
- Cuisine ouverte
- Type non disponible(jardin privado)
- Type non disponible(garaje)
- Parking
- Stockage
- Porte blindée
- Climatisation
- Cheminée
- Type non disponible(lavanderia)
- Armoires encastrées
- Type non disponible(doble acristalamiento)



































